
A total renovation wherein we replaced worn out flooring, ceiling, and wall finishes to answer our client’s wishes to accommodate her patients comfortably.
Before & After photos of our obstetrics and gynecology clinic project located at St Luke’s Medical City, QC. A total renovation wherein we replaced worn out flooring, ceiling, wall finishes, and lighting and bathroom fixtures, answering our client’s wishes to accommodate her patients comfortably and efficiently. The reception area was also packed with storage and ample lighting while considering her assistant’s need to accomplish filing and secretarial tasks.
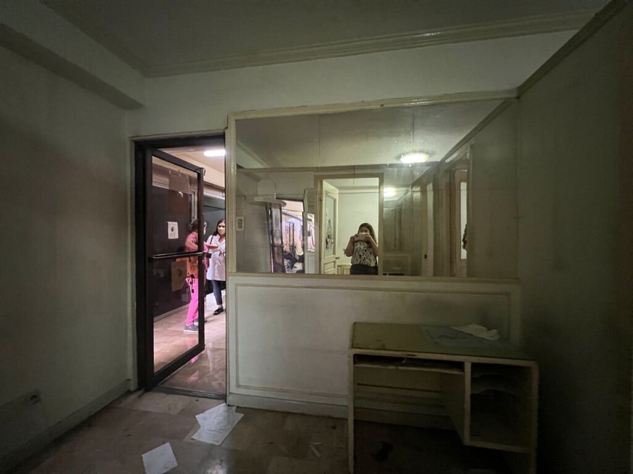
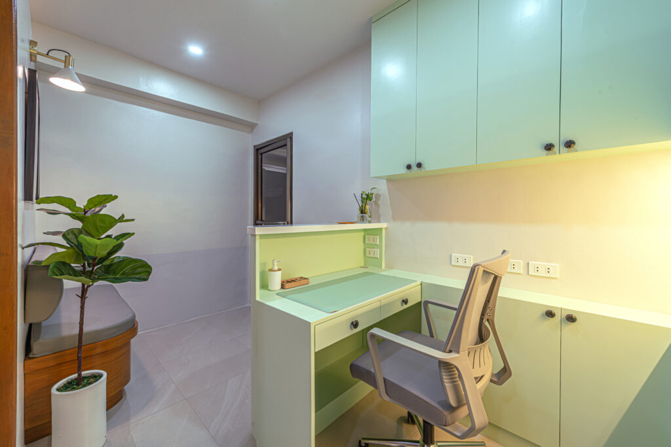
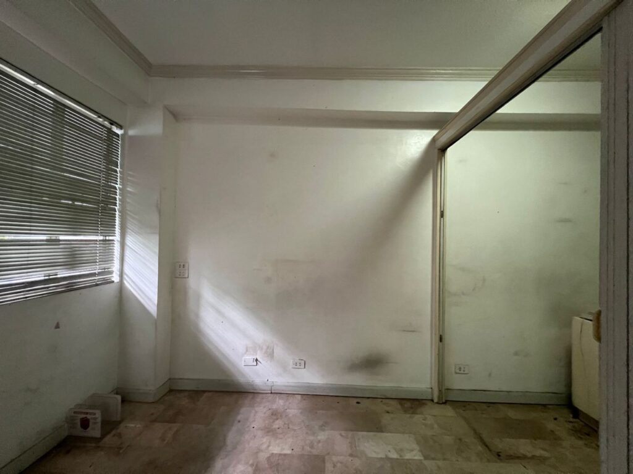
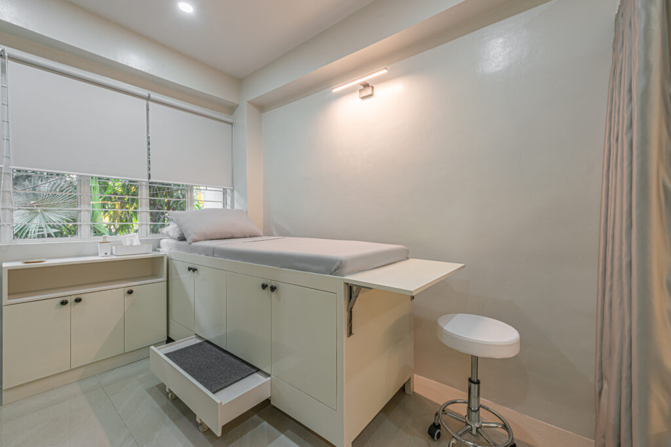
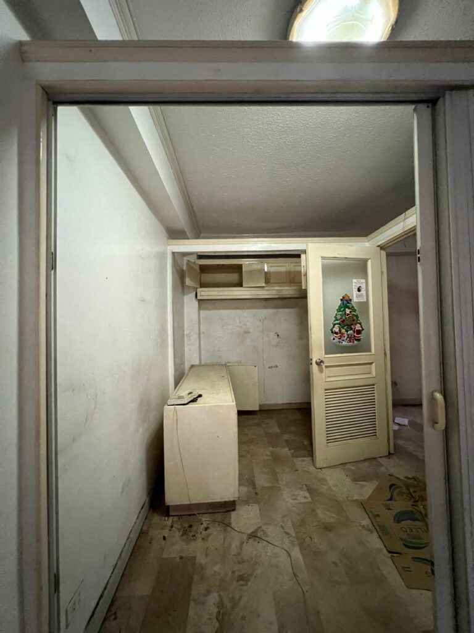
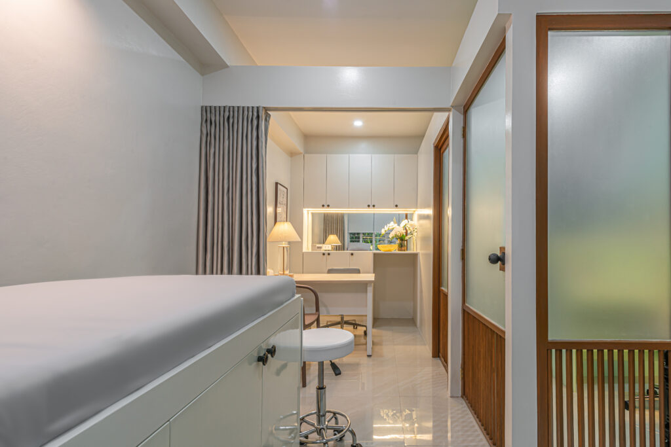
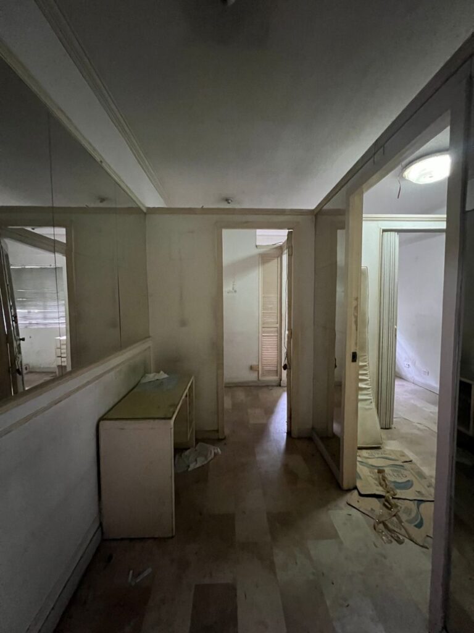
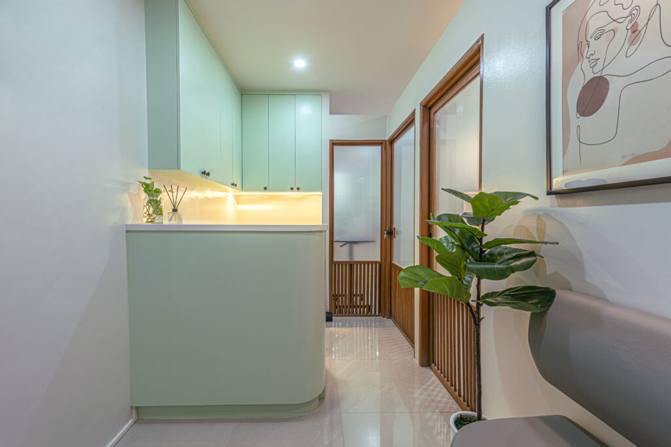
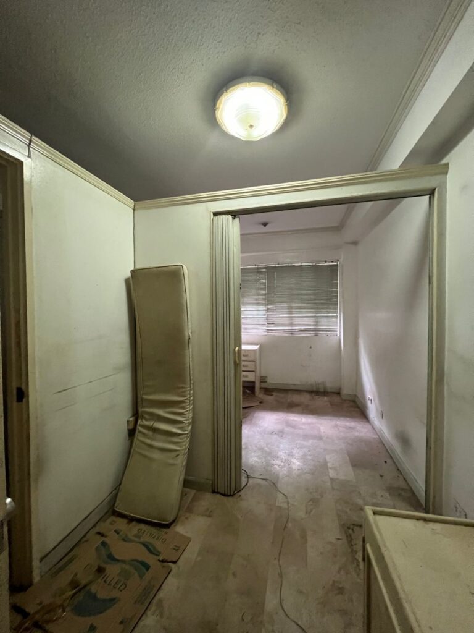
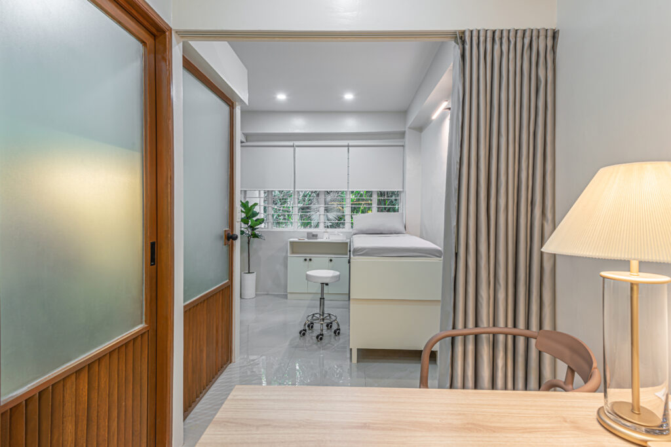
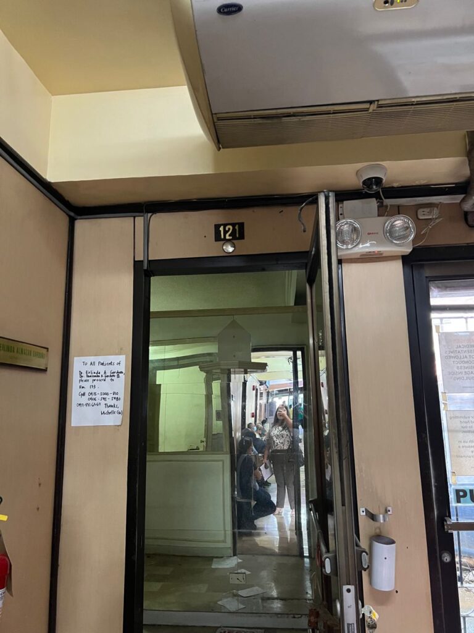
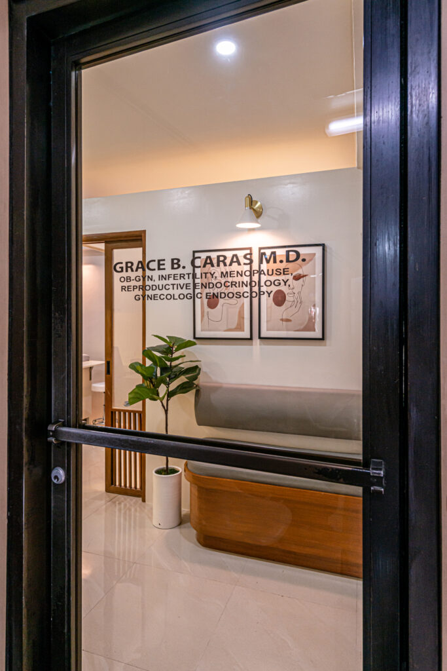
For more photos of the completed clinic renovation, please click here.