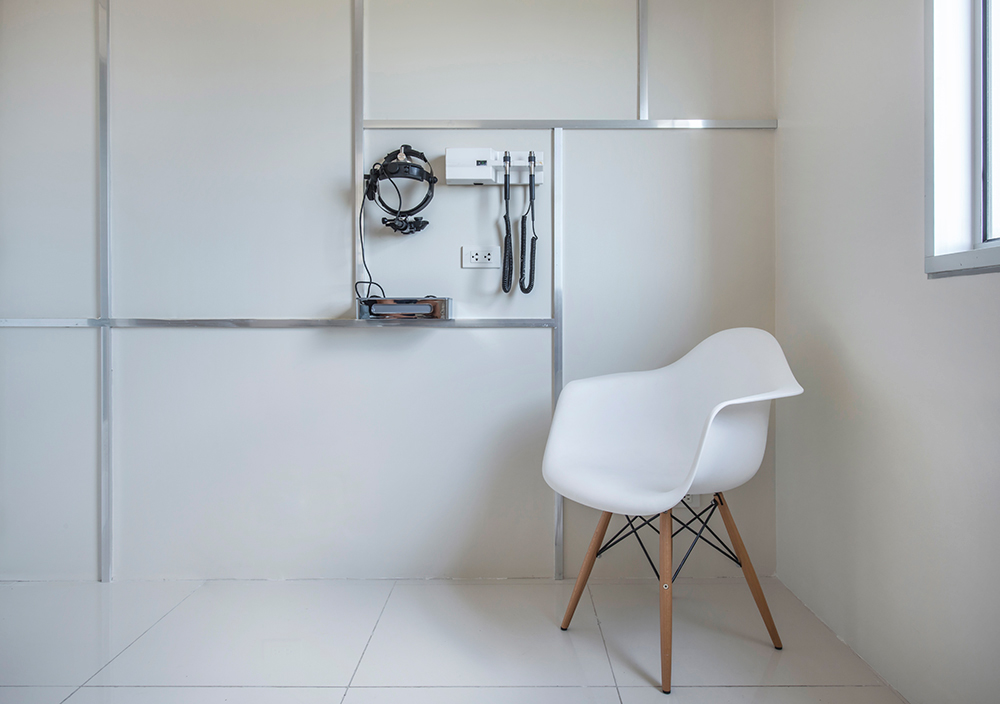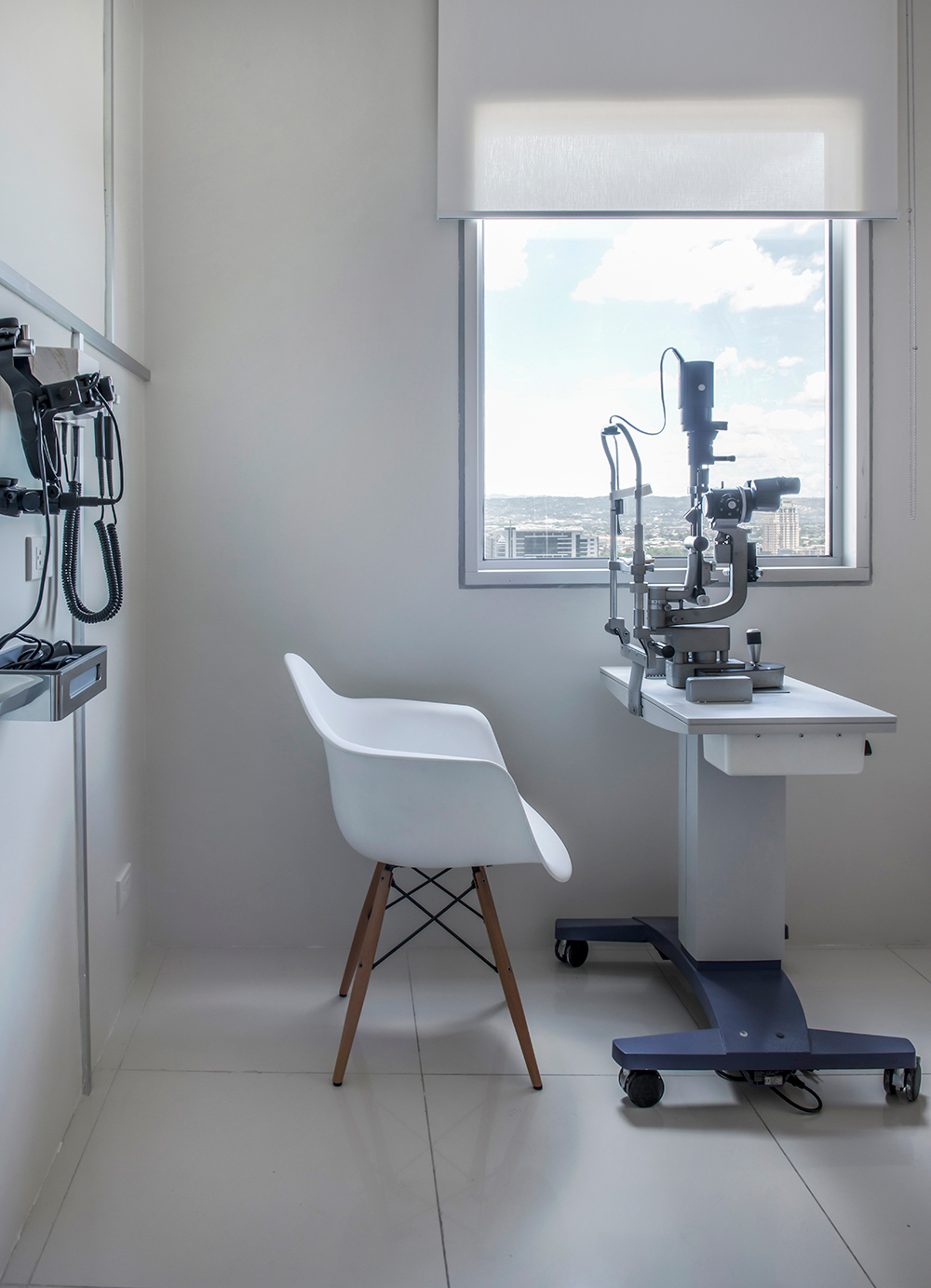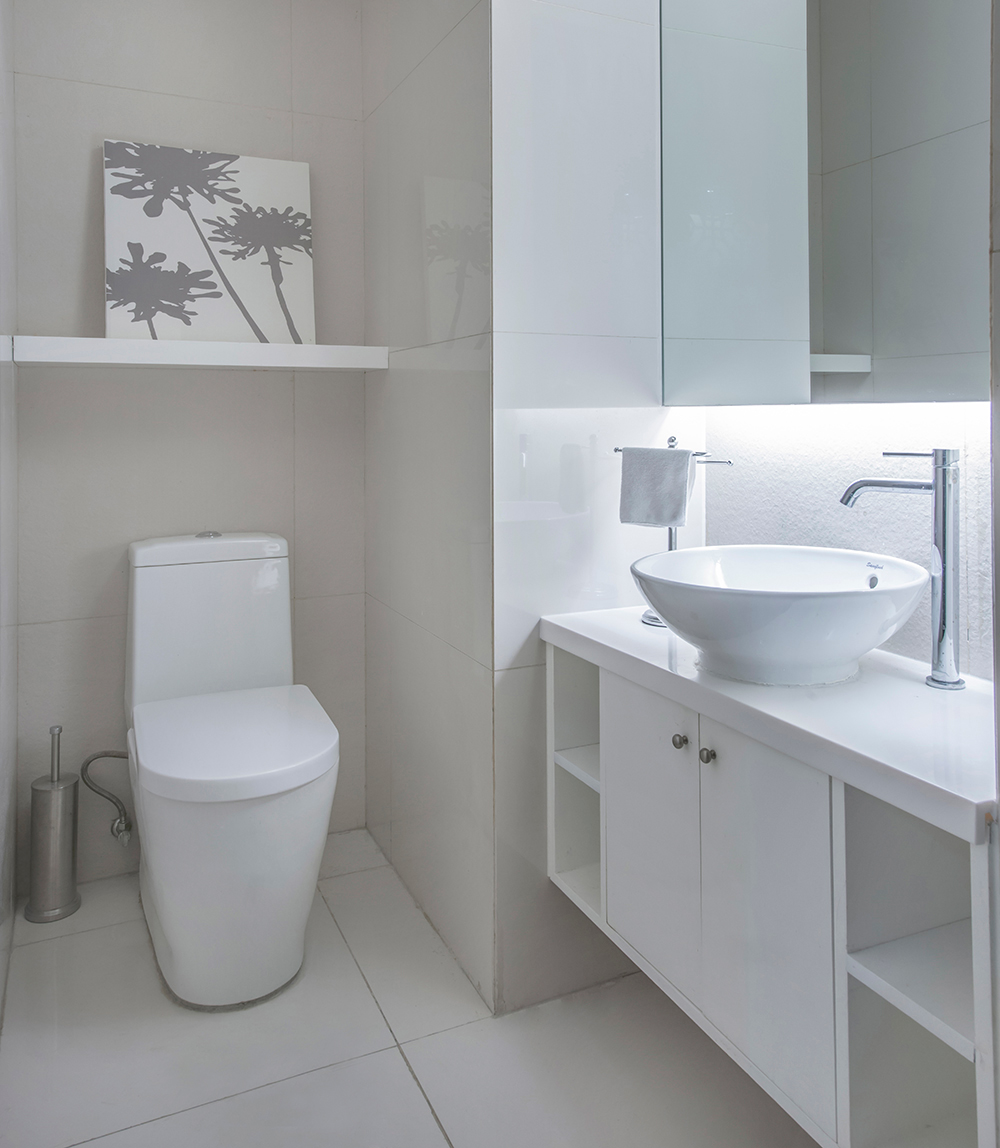
The 42sqm space shared by a husband-&-wife team with separate practices (dermatology and ophthalmology) combined eight work functions harmoniously.
These eight main functions — reception and waiting, respective pre-consultation and treatment areas, storage, and toilet – were laid out by directing the flow of activity using lattice dividers, keeping the whole space open, while maintaining complete privacy in distinctly separate areas. 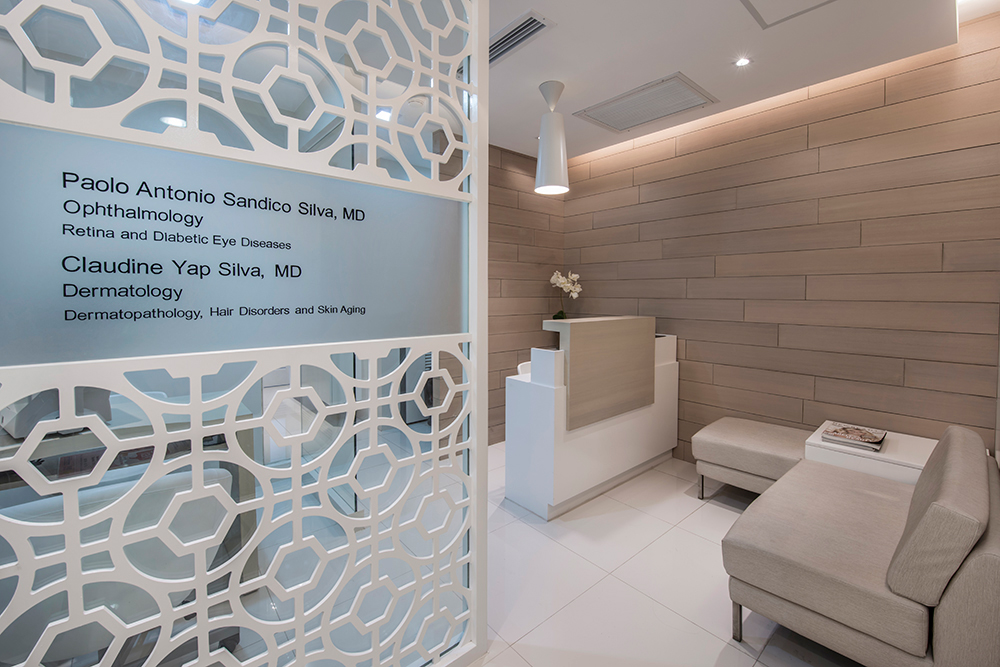
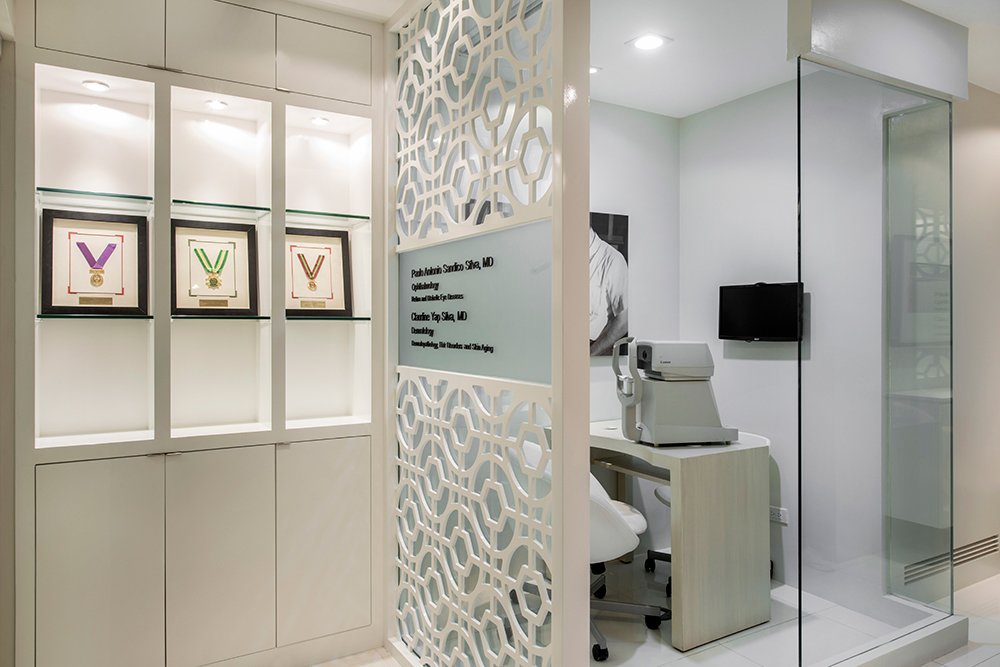
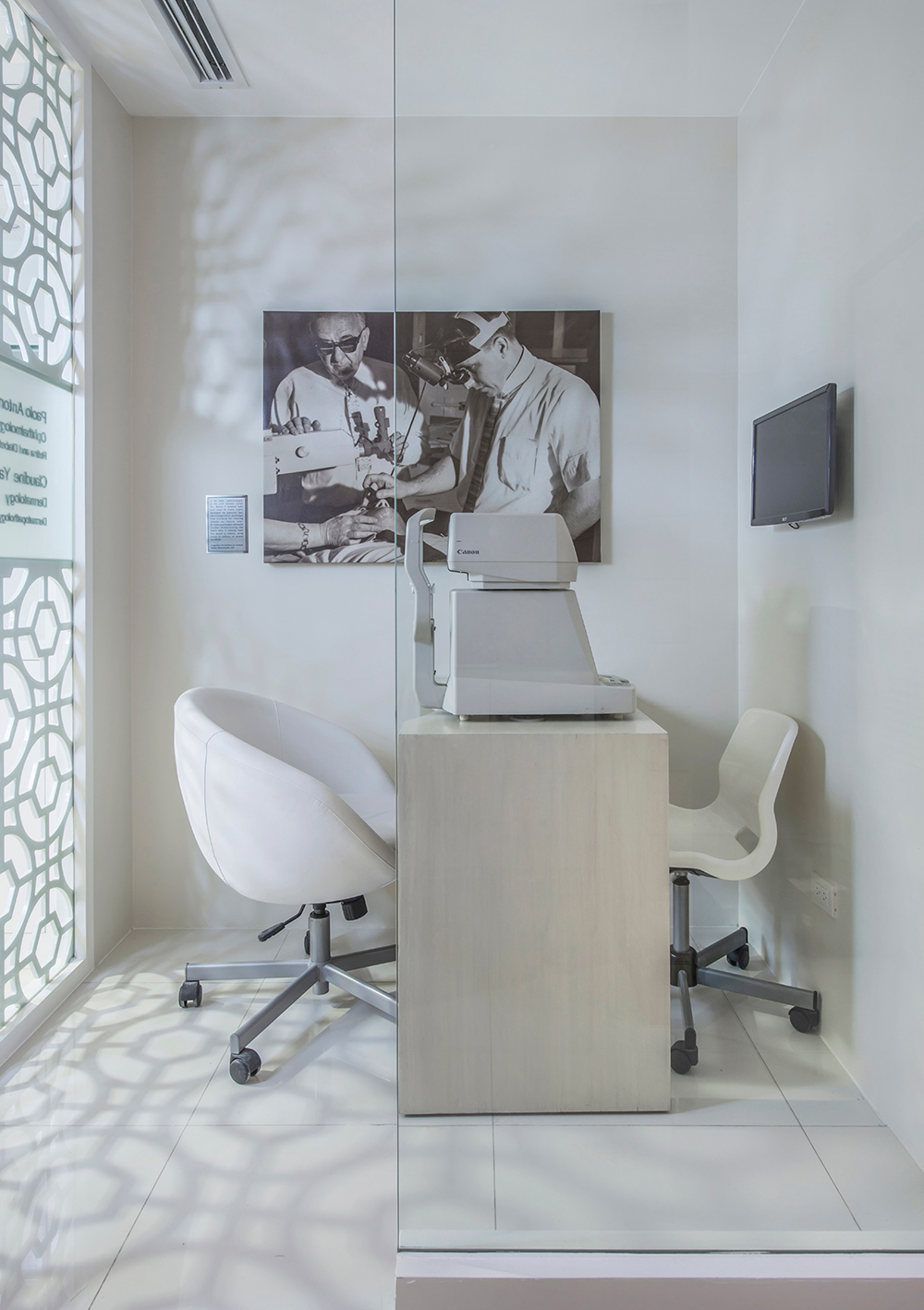 The overarching white theme conveyed the clinical competence of the doctors, while the bleached and sanded wood combined with etched and cut-out textured panels expressed their warmth and compassion.
The overarching white theme conveyed the clinical competence of the doctors, while the bleached and sanded wood combined with etched and cut-out textured panels expressed their warmth and compassion.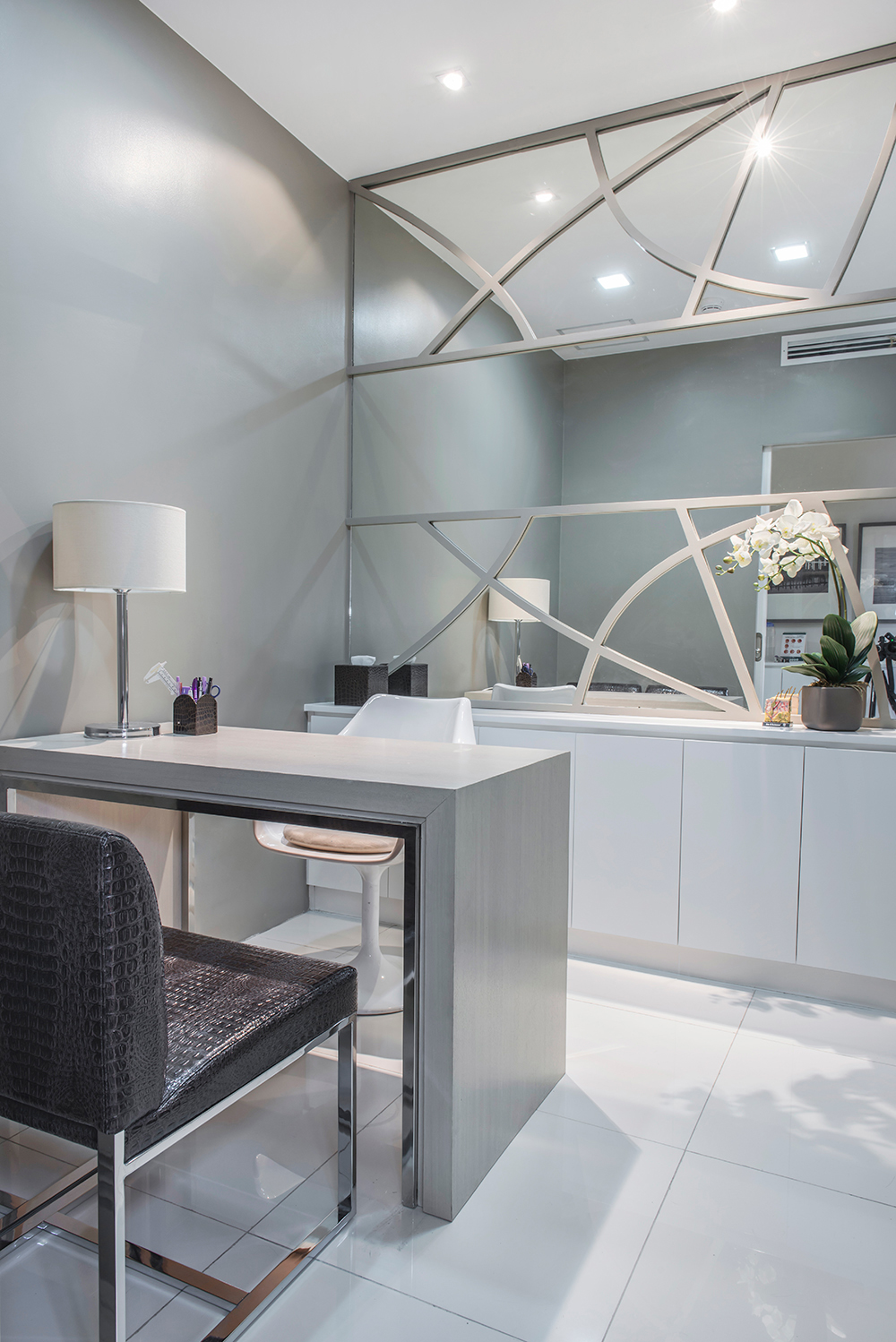
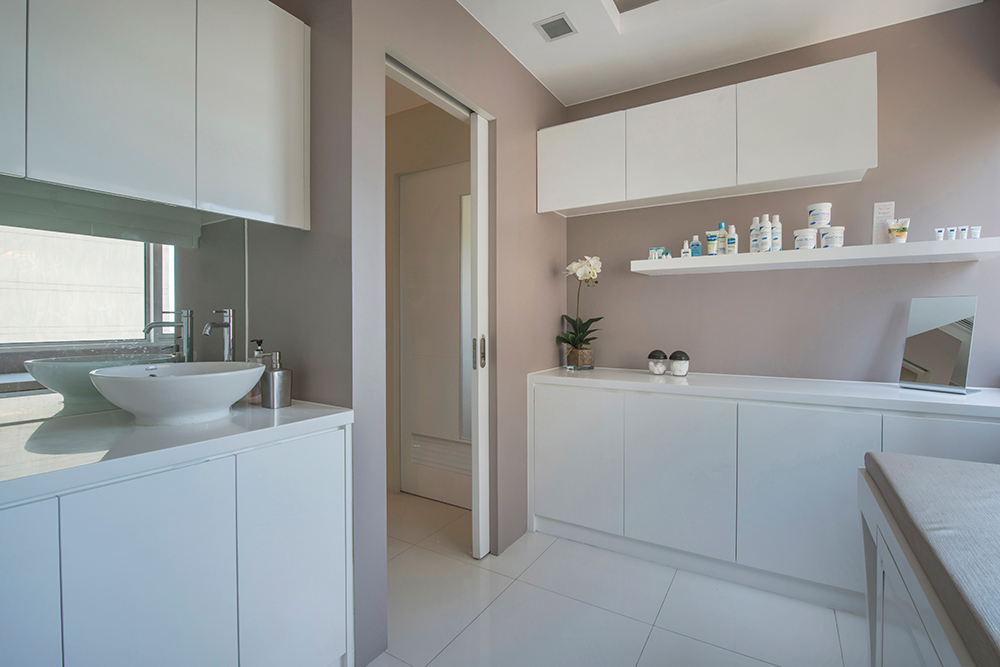 A utilitarian look is combined with human warmth, thus enabling the patient to feel secure and confident in his doctor.
A utilitarian look is combined with human warmth, thus enabling the patient to feel secure and confident in his doctor. 