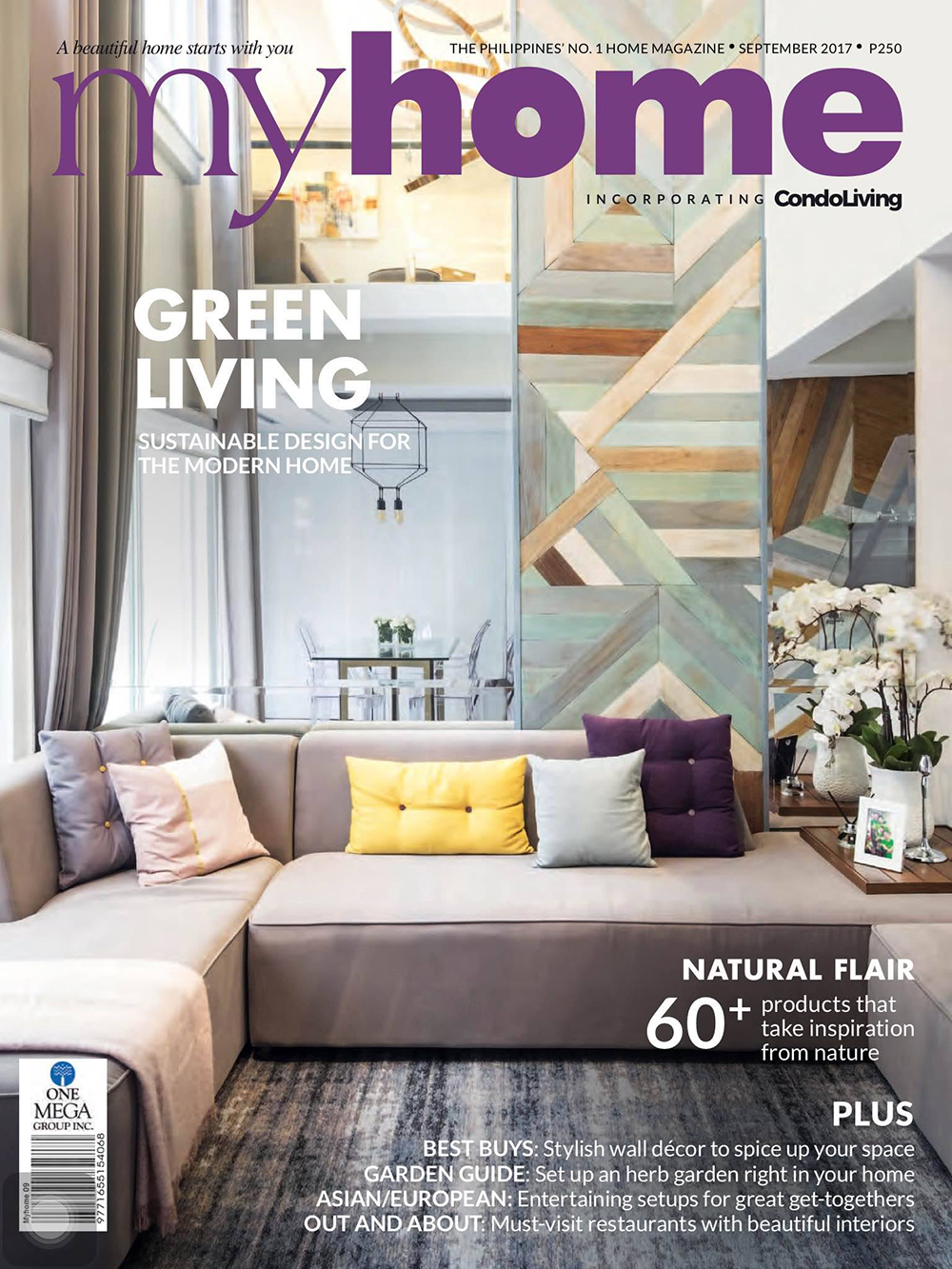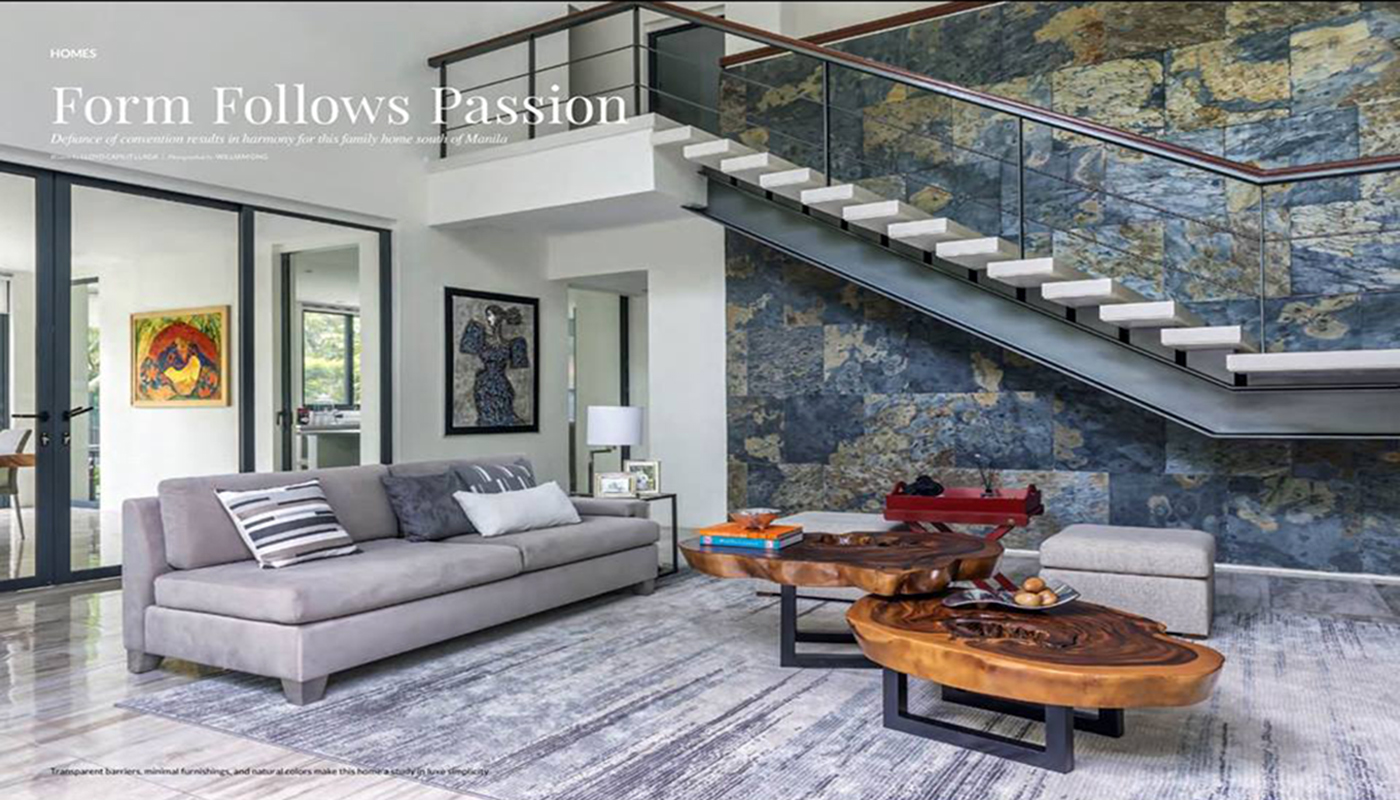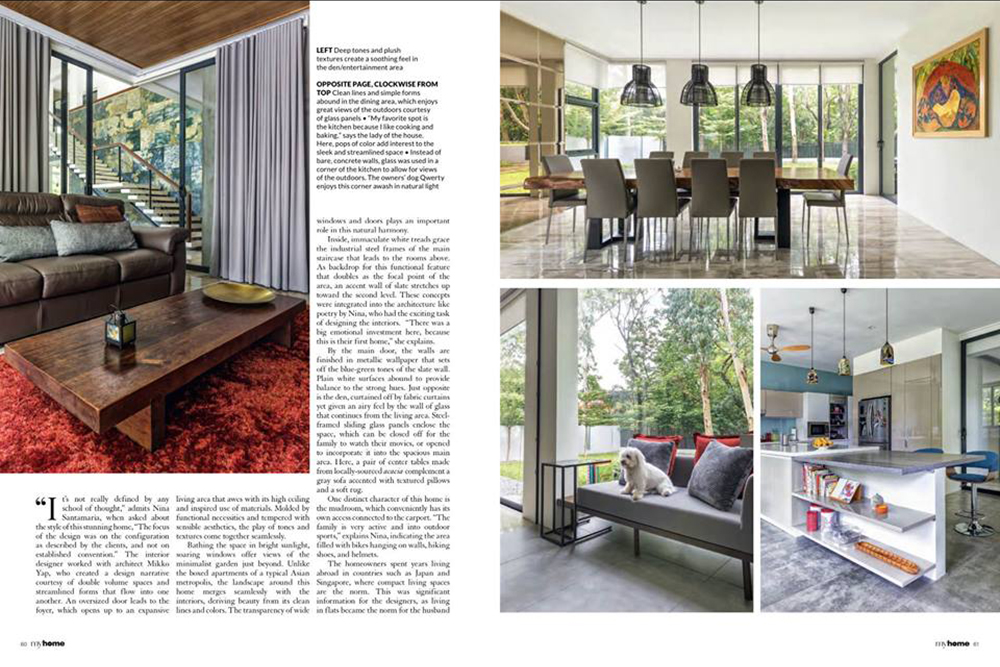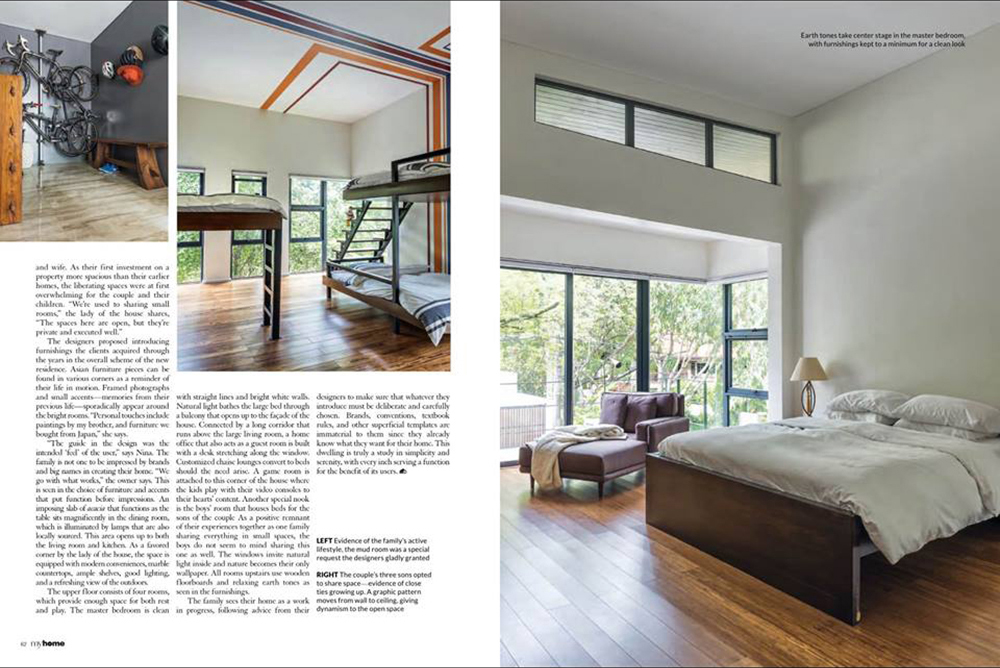
A 4-bedroom house in Alabang inspired by simplicity and garden living.
This family that has lived in Japan and Singapore for the past 12 or so years has developed a minimalist design aesthetic, both in decor preferences and in life, that I found inspiring. We kept this in mind as we proposed for simple but stylish furniture and materials. To lend warmth to an otherwise hugely white space, we used interesting stone and copper/ rust finishes on the walls of the Great Room (Kaufman Stone & Veneziano wall finishes). Paint stripes were also used all the way to the ceiling of the boys’ room.
The special relationship of the parents with the kids, as they are a tight-knit family, was also a factor in how the home was designed. We incorporated, for the very first time, a “mud room” where the family’s sports equipment is stored, and a huge Scavolini kitchen that is the dream of the wife who loves to cook and bake, having lived in tiny condos and houses for years.
A lot of love goes into planning a dream home, and a lot of sweat, too! But in the end when you see the clients happily settled and entertaining family and friends in their new abode, it really is worth it all.
Architecture: Fedore O. Yap, UAP
Landscape Architecture: Abbygail Marie Abiol, PALA



